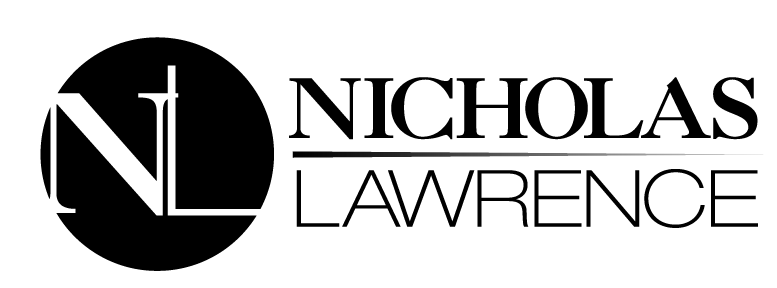
“The most important thing about design is how it relates to people.”
Nicholas Lawrence Design provides interior design services for luxury residential and commercial projects including new construction and remodel. In addition to design services, we offer in-house purchasing, receiving and inspection, storing, delivery and installation services of furnishings, art and accessories. We are equipped with a full-service studio with CAD drafting and rendering as well as an in-house library of materials and samples. Our store, Modern Hacienda, represents some of the most venerated manufacturers of home furnishings along with an abundant array of art, accessories and décor.
Photographer: Lance Gerber
Our Process
-
The Initial Consultation begins when you fill out the contact form or call us at 310.247.8090. We will follow-up with an email that includes a few questions about your project, an overview of our services & fees and a request to schedule a more in-depth phone conversation. In our phone conversation we will discuss your project and time frame, your style and general budget and schedule an on-site consultation.
-
We will meet you for an On-site Consultation to further establish the scope of work including your needs and preferences. We will also discuss the timing of your project, your “wish list,” any challenges you perceive and your longer-range goals with the property. We encourage our clients to share inspirational imagery with us.
-
Programming follows in which your needs and objectives are defined, including the specific functions assigned to each area or room, the spatial, furnishing and equipment needs and circulation / traffic patterns.
-
In the Preliminary Space Planning and Schematic Design Phase, we begin to formulate our ideas and communicate them to you through sketches, floor plans, furniture plans, key elevations, sections and perspectives. This process continues until we have resolved as many of the design parameters as possible.
-
During Design Development we further develop preliminary plans, elevations, sections, and other related drawings. We refine colors, finishes and fabrics. We select furnishings, fixtures, and equipment. We prepare a cost estimate and budget. The resulting design and cost estimate is presented to the client for review, revision, and final approval.
-
In the Production Phase, we prepare construction documents (including floor plans, elevations, sections, and construction details) and submit them for structural engineering review and approval. We finalize specifications for the furnishing, fixtures and electrical packages, as well as the architectural specifications package. We work with the client to obtain construction bids and select contractors. Contracts are awarded and purchase orders are issued.
-
Project Management is essential for a successful project. We monitor the work-in-progress to maintain design integrity and quality of the product. We visit our job sites on a regular basis as well as the workshops of our fabricators. Regular visits insure that the work conforms to design as described in the construction drawings and specifications.
-
Our team is on-site during the Installation of furnishings, fixture and appliances to check for any issue and to ensure they are corrected.

